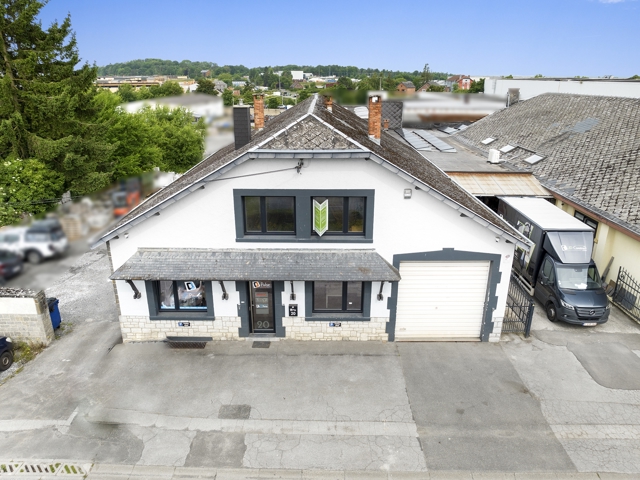
Multi-purpose building - under offer (sale)
-
6900 Marche-en-Famenne
Description
PICARD immo presents, in Marloie, in the heart of the municipality of Marche-en-Famenne, a multi-purpose building offering remarkable potential for a wide range of projects, whether professional, private, mixed-use or investment-oriented.
Formerly a residence converted into offices and workspaces, the property now offers a flexible layout that allows for numerous configurations depending on your needs.
The ground floor includes approximately 69 m² of office space with a kitchen and WC, suitable for a service activity, a liberal profession, a co-working area or consultation rooms.
At the front of the building, a large 115 m² warehouse/workshop provides an ideal space for a craftsman, a logistics area, a showroom or any activity requiring generous volumes.
A convertible attic of nearly 90 m² offers the possibility of creating an additional floor, whether for accommodation, offices, training rooms or storage.
At the rear, an additional workshop/warehouse and large cellars totalling 326 m² offer highly valuable extra storage capacity.
Key features: CCTV cameras, alarm system, oil-fired central heating, compliant electrical installation, and the possibility of purchasing the adjoining building (no. 18).
Thanks to its flexibility and its location in a residential zone, this property is suitable for a wide variety of projects. Schedule a viewing without delay!
Sale price: Offers starting from 250.000 € (subject to acceptance by the owner).
Discover the full description, plans and virtual tour at www.picardimmo.be or contact us on 084/46.84.00.
Address :
Rue de la Spar 20 - 6900 Marche-en-Famenne
Documents
- Renseignements urbanistiques 14-05-2025
- Documents cadastraux 113A6
- PV électrique
- Vue aérienne
- Offre n°20
General
| Reference | 7245729 |
|---|---|
| Category | Multi-purpose building |
| Garage | Yes |
| Parking | Yes |
| Habitable surface | 600 m² |
| Ground surface | 666 m² |
| Availability | at the contract |
Building
| Construction year | 1954 |
|---|---|
| Inside parking | Yes |
| Outside parking | Yes |
| Renovation (year) | 2020 |
| Number of outside parkings | 6 |
Name, category & location
| Number of floors | 1 |
|---|
Basic Equipment
| Kitchen | Yes |
|---|---|
| Number of toilets | 1 |
| Elevator | No |
| Number of offices | 5 |
| Double glass windows | Yes |
| Type of heating | hot air pump |
| Type of kitchen | fully fitted |
Legal Fields
| Area for free profession | Yes |
|---|---|
| Easement | No |
| Purpose of the building (type) | offices |
Charges & Productivity
| VAT applied | No |
|---|
Connections
| Sewage | Yes |
|---|---|
| Electricity | Yes |
| Water | Yes |
Technical Equipment
| Type of frames | vinyl |
|---|
Ground details
| Type of environment | industrial environment |
|---|---|
| Orientation of the front | south-east |
| Flooding type (flood type) | not located in flood area |
Certificates
| Ground certificate | Yes |
|---|
General Figures
| Workshops (surface) | 326 m² |
|---|---|
| Offices (surface) | 69 m² |
Cadaster
| Land registry income (€) (amount) | 1169 € |
|---|
Various
| Cellars | Yes |
|---|





















